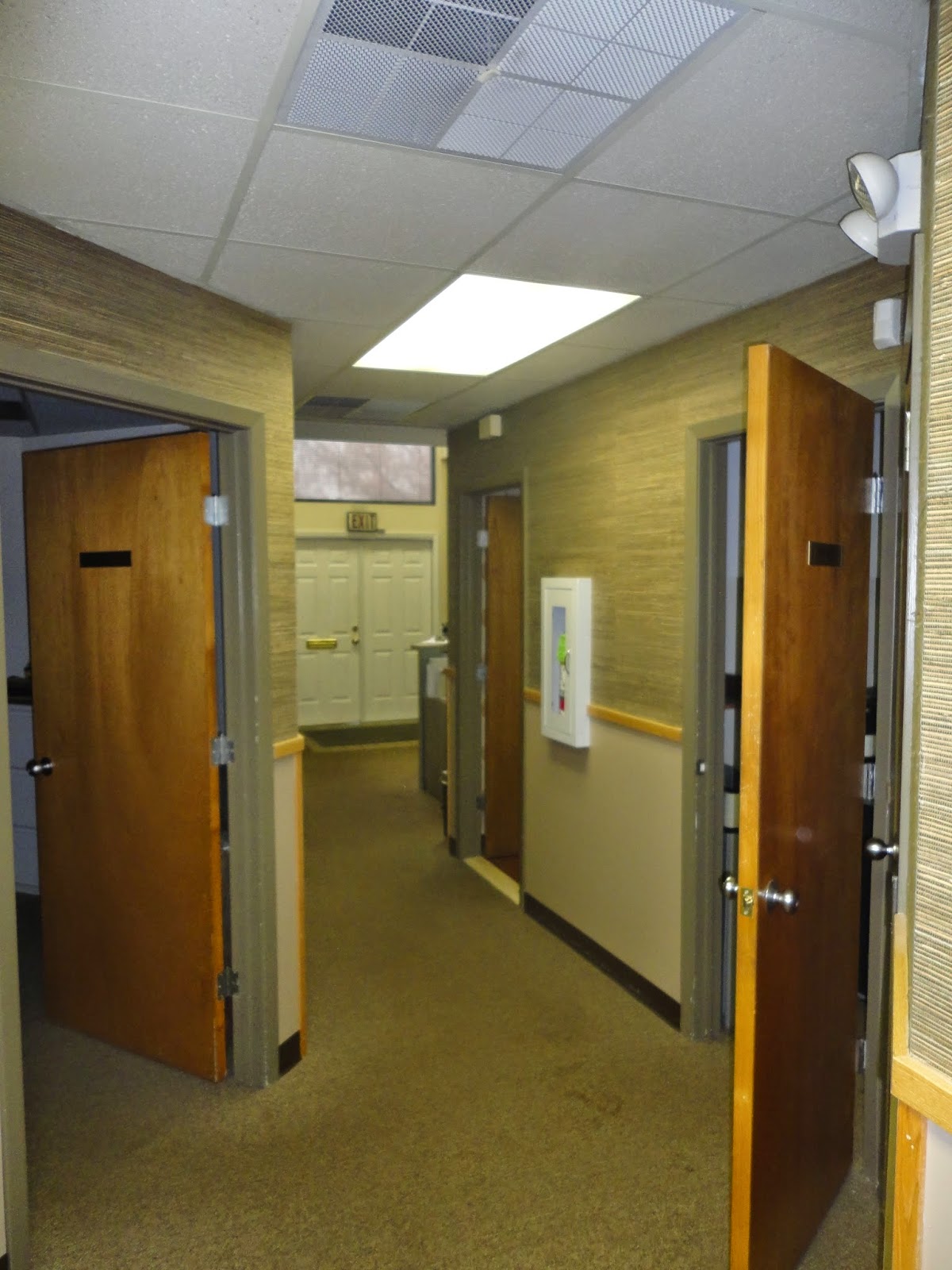Moving Forward
Making a traditional home more contemporary in Princeton, NJ
.jpg)
Plan drawing of the new entryway addition
Switching out the existing window scheme for one with larger windows, many of them casement, creates a more modern aesthetic allowing for unobstructed views from the homes interior.
Before
During
See how natural light floods the bedroom through the newly installed windows, still wet with spackle touch up.
During
During
In addition to bringing light to the home's existing spaces, the owners wanted to add on new, bright living spaces to the home. One instance of this is our conversion of an existing garage to a living area, complete with large sliding glass doors in keeping with a contemporary aesthetic.
During: Garage converted to living space
During: Interior of converted garage
Also under construction is the new entryway addition to the home. In the photos below, you can see the room develop from the ground up.
First, the footing had to be dug and poured.
With the concrete dry, it was time to start laying the block.
Our team's close attention to detail, even in the parts of the home that won't be visible when construction is complete, are what ensure our work's high quality and endurance for years to come.
With the foundations finished, the framing went up quickly and you can finally see the room taking shape. Stay tuned to see the final project with construction complete!




.JPG)


.JPG)
.JPG)


.JPG)































