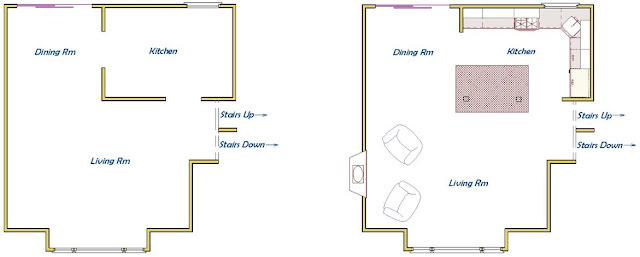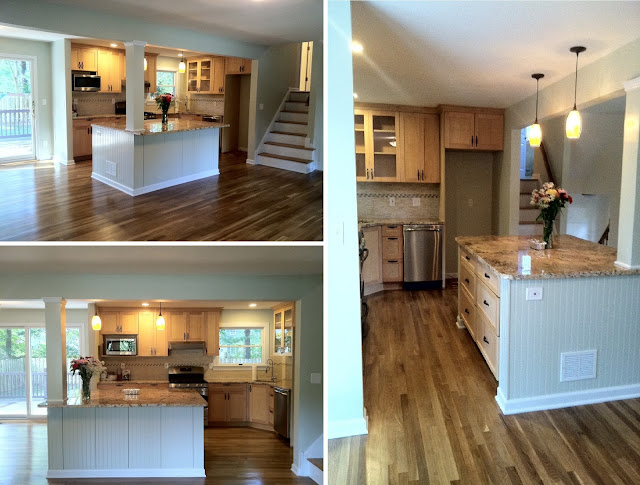With the recent brush of summer weather, it's hard to believe that winter is right around the corner. Take advantage of the warmer weather and the daylight hours to make sure your home is prepared for winter by performing some routine maintenance now. These are A&E's tips for October Home Maintenance.
Furnace:
Have your furnace tuned and cleaned. You should replace furnace filters roughly every 2 months. Dirty filters can increase energy use and restrict airflow so replacing filters will help you save on heating costs. Always be sure to keep extra filters on hand for the winter months.
Drain garden hoses and shut off water to outside faucets in order to protect your pipes. Insulate any water lines that run along exterior walls to help you avoid a frozen pipe burst.
Windows and Doors
Ill-fitting windows can cause drafts and lead to hot air escaping in the winter. Caulk and weather-strip around windows and doors to reduce energy loss and keep heat in your home.
Consider replacing any windows that have broken panes or sashes that don’t shut properly and install storm windows if you own them. We recommend Andersen low-E windows. These low-emittance (low-E) glass windows block a significant amount of radiant heat transfer which ultimately reduces the total heat flow through the window.
Install door sweeps on the inside of exterior doors as well as on the interior doors to an unfinished basement or attic.
Roofing and Siding
If you have asphalt shingles, it's a good idea to repair shingles on a warm day so that the shingles will be flexible. Look around your house for damaged paint, warped wood, or cracks and holes. Depending on the siding you have, the repair will be different, but most types require a coating of sealant or primer, and paint to finish.
For proper drainage of snow and rain, it is important to clean out your gutters now and install gutter guards so that melting snow and ice will flow freely.
This will help prevent ice damming, which occurs when water freezes and seeps into the home, causing damage to ceilings and walls. Make sure downspouts are carrying water away from the house’s foundation to avoid flooding.
Trees and Brush:
Trim trees and remove dead branches that hang close or are in contact with your house. Brush close to your house serves as a common access point for insects and rot.
Additionally, ice, snow, and severe wind can weaken trees and break branches off, potentially damaging the exterior of your home and your car.
Keep surfaces leaf-free and store your outdoor furniture and planters. Leaf prints can leave imprints on your deck and concrete surfaces that can be hard to remove. Store outdoor furnishings so that they will last longer, and not be exposed to extreme cold or wet weather.
 |
| Pennington Fireplace |
Smoke Detectors and Carbon Monoxide Alarms:
Test your smoke detectors and carbon monoxide alarms and check the age of these devices. We recommend replacing batteries or even the entire unit if it’s older than 5 years.
Install a carbon monoxide detector on every floor in your home, especially if you heat your home with wood heat or a gas heater. Also make sure fire extinguishers are in good working order.
Fireplace:
Clean out your fireplace and cap or screen the top of the chimney to keep animals out. Inspect the damper to see if it’s in good working condition for proper opening and closing.
And Remember....
























































