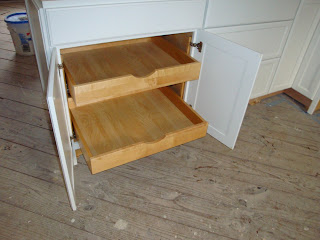Update #5
Update #4
Update #3

Update #2
Yesterday the granite counter tops and the sinks were installed in both the kitchen and bar area. In the kitchen the homeowner chose the White Carrera selection and under mount sinks to finish off the cabinetry. In the coming weeks hardwood flooring will be installed to add even more detail to this custom remodel.
Update #4
Yesterday was a busy day at our Pennington Interior Remodel. Representatives came to template the new granite counter tops for the kitchen, which will replace the previous wood block counters. Additionally the trim was installed to give the cabinets a finishing touch. Below you can see how the tiny details add so much to a traditional cabinet. For instance the crown molding on the top of the cabinets creates a transition with the ceiling, and the corner piece adds flare to the end of the cabinets. Keep checking back to see how this project all comes together in the coming weeks
This past week the kitchen in Pennington began to take shape as new cabinetry was installed, and the drywall was hung. The kitchen Starmark cabinets seen below are Maple, painted with a White Tainted Varnish. Included in this set of cabinets are pull outs in the lower cabinets to make items in the back of the cabinet easier to reach. The wet bar cabinetry was also installed. These Starmark Cabinets are Cherry with a chocolate glaze to give it a rich finish. As we continue into the new year we will look to install flooring, the counter tops, and the bathroom fixtures to complete this renovation. Keep checking back to see more update.

The renovations continue at our Pennington home. Recently our crew finished up the demo and prepped the space to begin its transformation. This week the insulation was installed and inspected along with the rough plumbing and electric. Additionally the new Anderson Window was installed, and the old window removed. This is the start of the facelift for the bathroom and kitchen. As we continue to change the entire layout of the lower level, our home improvement specialists received the drywall shipment yesterday, look to install these products within the coming week. Keep checking back to see these updates and more!
Update #1
 |
| Kitchen Remodel Design 1 |
In one of our most recent projects, a Pennington family has decided to remodel the lower floor of their home. The main project will be a complete renovation of the kitchen; however additional work will be done to update the entire space. Specifically, the kitchen will experience installation of new Starmark Kitchen Cabinetry, a complete set of high-end appliances, and new countertops to replace the dated woodblock surface. Changing the location and installing a newer Anderson window will also open up the kitchen and provide more light over the sink. All of these updates will help to create the dream kitchen the homeowner imagined.
Additionally the project entails changes to the main floor bathroom, and replacement of the drywall on the entire floor. The bathroom will experience alterations, such as installation of new fixtures and replacement of the old tile, in order to enhance the updates of all the interior renovations.
Below you can see some of the first steps in the project. To begin, our design specialist has created preliminary drawings of the new kitchen to provide the homeowner with a vision for the future. You can see how the space will be changed to create a more open atmosphere and flow between the various rooms. Recently our demo team has removed all of the old cabinetry, fixtures and drywall in order to start the remodeling process and move towards the end goal. A&E Construction prides itself in keeping the space clean and safe at all times throughout the renovation. This allows for quicker and more efficient renovation for both the contractor and the homeowner.
For more details on the project or information on how A&E Construction can assist you in making the home transformation you imagine contact us at 609-737-4425. Remember to keep checking back in coming weeks to see the updates and new pictures as we transform this space.
 |
| Before 1 |
 |
| Before 2 |
 |
| Demo 1 |
 |
| Demo 2 |

















