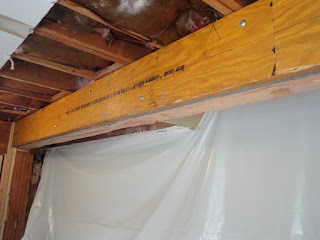The A&E crew has been hard at work these past few months working on various projects. One of the latest is our Hillsborough Modular Job. The first step of this project was to get the foundation into place. These days there are more than one way to install a foundation. Superior pre cast foundation walls are an excellent choice for larger projects where space allows for crane placement of pre cast panels. Superior foundation walls are cost effective, and can be erected in as little as one day. Another important advantage to superior walls is that they come waterproofed, insulated, and prepped to make a finished basement a breeze. After placement, sill plates were bolted at the foundation walls to prepare it for the modular set. Keep updated with the blog posts from A&E Construction to follow this project through to completion. Next week, the modular components will be set.
Superior foundation basement wall being lowered into position.
Preparation for superior wall connection and placement.
Entire superior basement foundation wall system set in less than 8 hours.
Modular home sill plate installation.
Interior footing platforms installed in stone base.
Basement floor slab being poured.
*Note: plastic behind chute to prevent concrete splash on insulated wall.
Bull float being used to establish preliminary basement floor finish.
Last section of concrete floor being poured in new stairwell to garage.









































