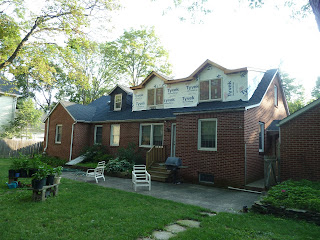 |
| A&E Princeton Addition |
 |
| Back View of House |
In addition to roofing, we focused on the details and worked with our subcontractors to complete HVAC and electrical work. Due to this, we were able to have the plumbing inspected by this afternoon.
In terms of design, A&E worked skillfully on the front porch, creating a classic columned entrance that compliments the existing split level structure.
 |
| Front Porch with Columns |
Keep reading next week for an update on this addition as well as some before and after photos of our progress.
Be sure to also check out A&E's portfolio for before and after photos of our most recent projects in the Princeton, Pennington and Hopewell area.

I really enjoyed your blog and found good pictures here. When a certain product in the online home improvement catalog interests you, ordering it can be as simple as doing several clicks, along with typing in some necessary information such as billing and shipping details.
ReplyDelete