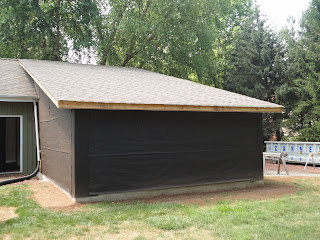As you can see in the images below, major changes have been happening to the garage addition since our last post! The last update ended with the framing step. Since framing, the garage window has been installed along with the vapor barrier on the wall sheathing. The roof has been newly shingled while the interior of the garage has been fully dry-walled. Lastly, the ground was excavated so that the base material for the new driveway could be laid. Keep following A&E Construction and our garage addition process! The next post will discuss and show images of the new siding, garage door, and soffit and fascia detailing.





No comments:
Post a Comment