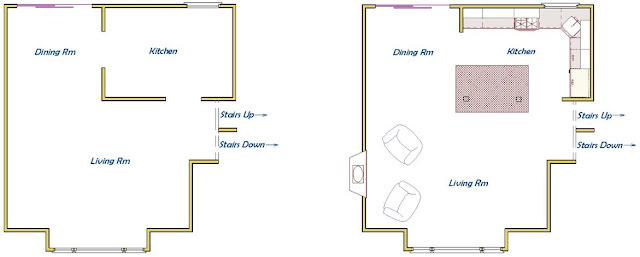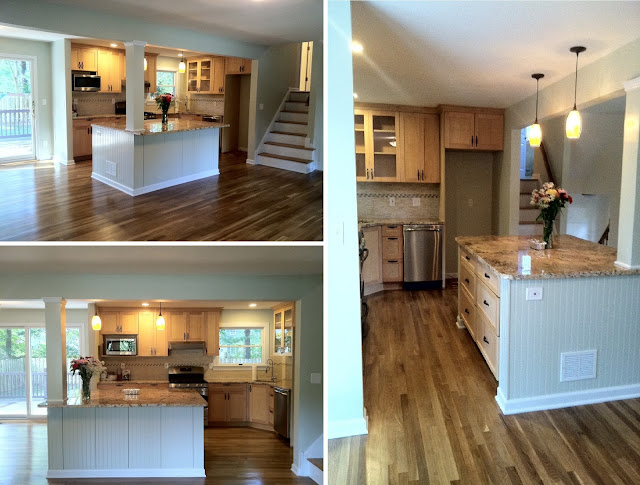In the final week of June, A&E took on a unique challenge:
start and finish the remodeling of a Princeton Kitchen and Master Suite in under
6 weeks, including the acquisition of municipal permits and the installation of a structural beam.
But there was more: the homeowners were moving from out-of-state and would be
unable to make design selections in person, so we would be advising them on
design choices via email and through computer renderings, site unseen.
Now, 5 1/2 weeks later, we are proud to present you with the
finished project that we successfully started and completed in just over 1
month! Today, we're going to share with you everything undertaken in these
short 6 weeks - from initial reconfiguration of the floor plans to installation
of the final fixtures!
In the kitchen, the homeowners wanted to open up the floor
plan to merge the kitchen, dining room and living room and create room for an
island. They also wanted to reuse some of the existing cabinets and install new
ones to match, while introducing new granite countertops, tile backsplash and
hardwood flooring.
Kitchen Floor Plan: Initial (left) and Proposed (right)
In the master suite, the homeowners wanted to create a more
cohesive 3-room unit by shrinking the nursery and converting it to a walk-in closet
and enlarging the bathroom and moving its entryway from the hallway to the
master bedroom. The newly-converted walk-in closet would be complete with
floor-to-ceiling shelving, the master bedroom would have new window seats with
storage drawers underneath, and the enlarged bathroom would have a new toilet,
freestanding bathtub, vanity with double sink and large shower with a glass
door installed.
Master Suite: Initial (left) and Proposed (right)
Because we were communicating with the homeowners via email,
it was extremely important that our renderings accurately depicted the
appearance of the space - from the color of the shower tile, to the pendant
lights over the kitchen island, and everything in between! Here's a glimpse of
how design choices were facilitated through the use of drawings:
Kitchen Renderings: Choice of Backsplash Tile and Paint
Color
Brown glass backsplash tiles were substituted for
olive-green tiles that accentuated the colors in the Solarius granite countertop,
while the pastel blue of the walls was changed to a light gray-green hue that
matched the granite, newly chosen backsplash and cabinetry.
Master Bath: Elevations and Perspective
In the master bath, the drawings were especially helpful in
choosing the accent tiles in the shower and the paint color. A bright blue
glass tile was substituted for a lighter sea-glass green, and a complimentary
light aqua on the walls replaced the beige.


After using these drawings to confirm design selections with
the homeowners, we were able to move from demolition, framing and sheetrocking
to flooring, painting, installation of various fixtures, and the addition of
the finishing touches! Here's how this Princeton Kitchen and Master Suite
completed:
Kitchen: Before (top), Final Rendering (middle) and After
(bottom)
Master Bath: Before (top), Final Rendering (middle) and
After (bottom)

And a glimpse of the master bedroom's walk-in closet:
We're so excited to share this exhilarating 6-week journey
with you! We hope you enjoyed it, too!
And a very special thank you to all of A&E's employees and subcontractors, without whom we would have been unable to complete this project!












Thanks for sharing such valuable information.. I am very lucky to get this tips from you.
ReplyDeleteI will be waiting for your further write ups thanks once again.
construction stanthorpe qld